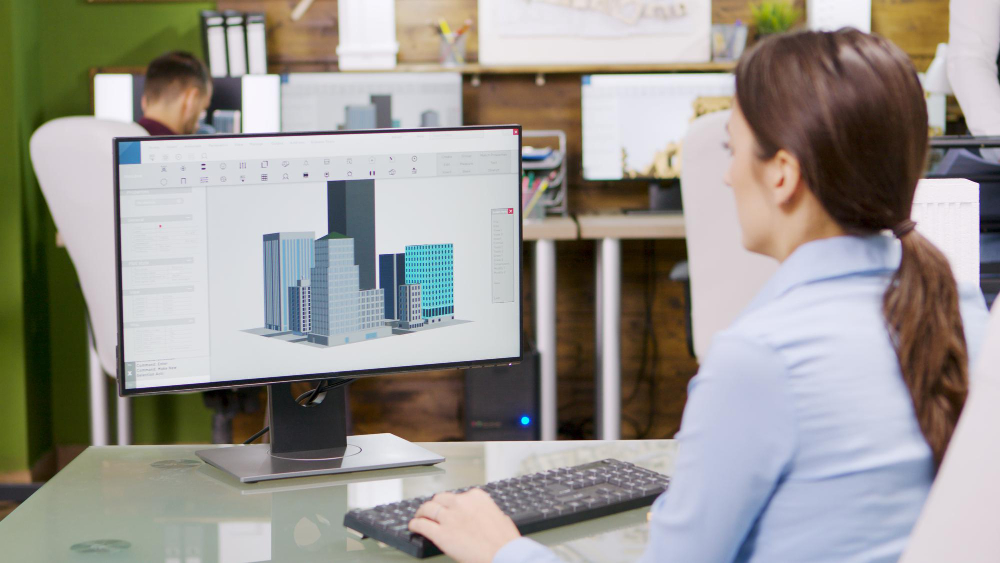

3D visualization in architecture is the process of creating realistic or artistic representations of architectural designs using computer-generated imagery (CGI) or other digital tools. It allows architects, designers, and clients to visualize and better understand how a building or space will look and feel before it is constructed. Here's an overview of the process and its benefits:
Modeling: The first step in 3D visualization is creating a digital model of the architectural design. This can be done using specialized software such as AutoCAD, SketchUp, or Revit. The model includes the building's geometry, spatial layout, and key design elements.
Texturing and Materials: Once the model is created, textures and materials are applied to enhance the visual representation. This includes adding realistic surface finishes, colors, patterns, and materials such as brick, wood, glass, or concrete.
Lighting and Shadows: Lighting plays a crucial role in 3D visualization. Architects can simulate different lighting conditions, such as daylight, artificial lighting, or a combination of both. Shadows are accurately generated, giving a sense of depth and realism to the visuals.
Camera Placement: The virtual camera is positioned within the 3D model to capture specific views and perspectives of the building or space. This allows architects to showcase different angles, focal points, and overall composition.
Rendering: Once the model, textures, lighting, and camera settings are finalized, the scene is rendered. Rendering is the process of generating the final image or animation based on the specified settings. It calculates the lighting, shadows, reflections, and other visual effects to create a realistic or stylized representation.
Post-Processing: After rendering, the images or animations can be further enhanced through post-processing techniques. This may involve adjusting colors, contrast, brightness, adding depth-of-field effects, or compositing with additional elements to create a more compelling visual.
Benefits of 3D Visualization in Architecture:
Enhanced Communication: 3D visualization helps bridge the gap between architects, designers, and clients by providing a clear visual representation of the design intent. It allows stakeholders to understand and provide feedback on the project more effectively.
Realistic Visualization: With 3D visualization, architects can create highly realistic renderings that closely resemble the final built environment. This helps clients visualize the space, evaluate design choices, and make informed decisions.
Design Exploration and Iteration: Architects can easily explore different design options and variations through 3D visualization. They can quickly make changes to the digital model and visualize the impact, facilitating a more iterative and efficient design process.
Marketing and Presentations: 3D visualizations are valuable marketing tools for architectural firms. They can be used in presentations, proposals, and marketing materials to showcase the project's aesthetics, features, and unique selling points.
Cost and Time Savings: 3D visualization enables early detection of design issues, minimizing the need for costly changes during the construction phase. It also reduces the time spent on traditional manual drafting and physical model-making.
Overall, 3D visualization in architecture provides a powerful means of conveying design intent, facilitating better decision-making, and creating engaging visual experiences for clients and stakeholders.
We'd love to hear from you! Please reach out at your convenience so we can discuss your project.