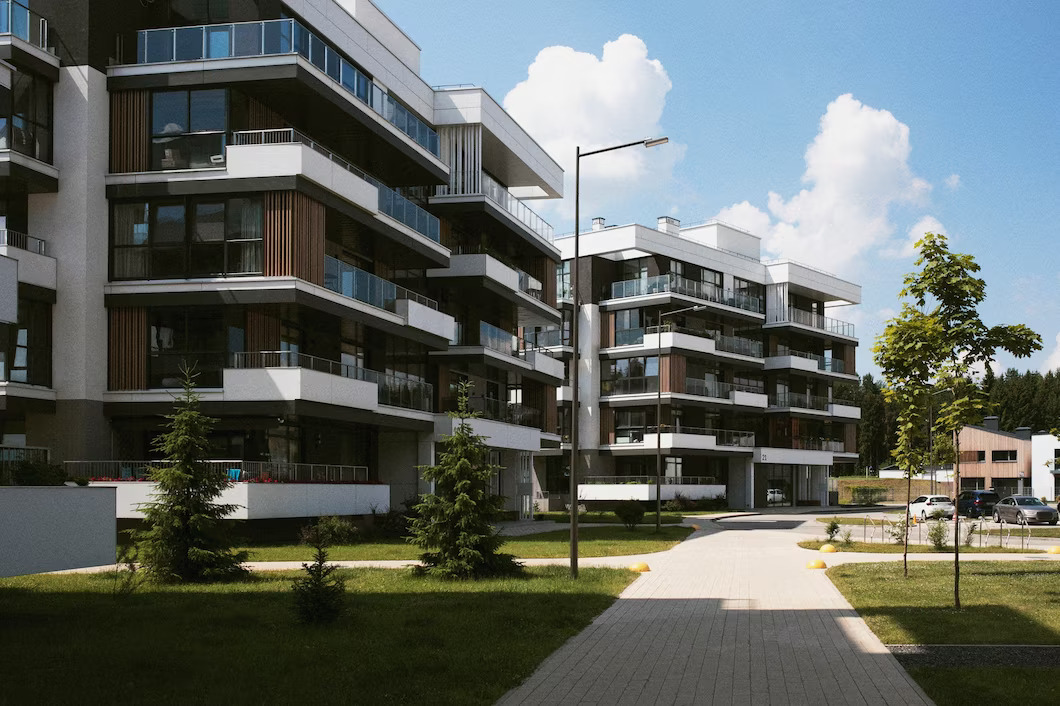

Sub-division and unit developments are two common strategies in architecture and real estate that involve dividing a single property into multiple lots or units. These strategies can maximize land use, increase housing density, and create opportunities for residential or commercial development. Here's an overview of sub-division and unit developments in architecture:
Sub-Division:
Definition: Sub-division refers to dividing a larger parcel of land into smaller individual lots or blocks. The purpose of sub-division is typically to create separate land titles for each lot, allowing for individual ownership or development.
Feasibility Study: Before initiating a sub-division project, architects and developers conduct a feasibility study to assess the viability of the sub-division. This study includes evaluating factors such as zoning regulations, land use restrictions, infrastructure availability, environmental considerations, and market demand.
Design and Planning: Architects play a crucial role in the design and planning of the sub-division layout. They create a master plan that includes lot layouts, road access, utilities, landscaping, and any necessary amenities or shared spaces. The design should consider factors such as privacy, orientation, environmental impact, and integration with the surrounding context.
Regulatory Approvals: Architects and developers must obtain necessary regulatory approvals and permits for the sub-division. This involves submitting detailed plans, conducting environmental assessments if required, and complying with local planning and building regulations.
Infrastructure Development: As part of the sub-division process, architects work with civil engineers and other professionals to design and implement necessary infrastructure improvements. This includes roads, drainage systems, water supply, sewage disposal, and utility connections to serve the individual lots.
Land Titles and Sales: Once the sub-division is completed and all regulatory requirements are met, individual land titles are created for each lot. The lots can then be sold individually to buyers, developers, or investors who may build homes or undertake further development on the newly created parcels of land.
Unit Developments:
Definition: Unit developments involve constructing multiple residential or commercial units on a single property. These can include apartments, townhouses, duplexes, or mixed-use buildings.
Design and Planning: Architects play a crucial role in designing the unit development, creating functional and attractive living or working spaces within the given property boundaries. The design should optimize space utilization, address site constraints, incorporate appropriate amenities, and adhere to building codes and regulations.
Density and Zoning Considerations: Unit developments often require compliance with density regulations and zoning requirements set by local authorities. Architects need to ensure that the proposed development aligns with these regulations and maximizes the available floor area ratio (FAR) or allowable building envelope.
Building Permits and Approvals: Architects are responsible for preparing detailed construction documents, including architectural drawings, structural designs, and MEP (mechanical, electrical, plumbing) plans. These documents are submitted to the relevant authorities to obtain building permits and approvals for construction.
Construction Oversight: During the construction phase, architects oversee the implementation of the unit development project. They work closely with contractors, engineers, and other professionals to ensure that the design intent is realized, quality standards are maintained, and any unforeseen issues are addressed.
Completion and Occupancy: Once construction is completed, the individual units within the development can be sold or leased to occupants. Architects may also be involved in the interior design and fit-out of the units to create appealing and functional living or working spaces.
Both sub-division and unit developments require collaboration between architects, engineers, developers, and other professionals. Architects bring their expertise in site planning, design, building codes, and aesthetics to create well-designed and functional sub-divisions or unit developments that meet regulatory requirements, maximize land use, and address market demands.
We'd love to hear from you! Please reach out at your convenience so we can discuss your project.