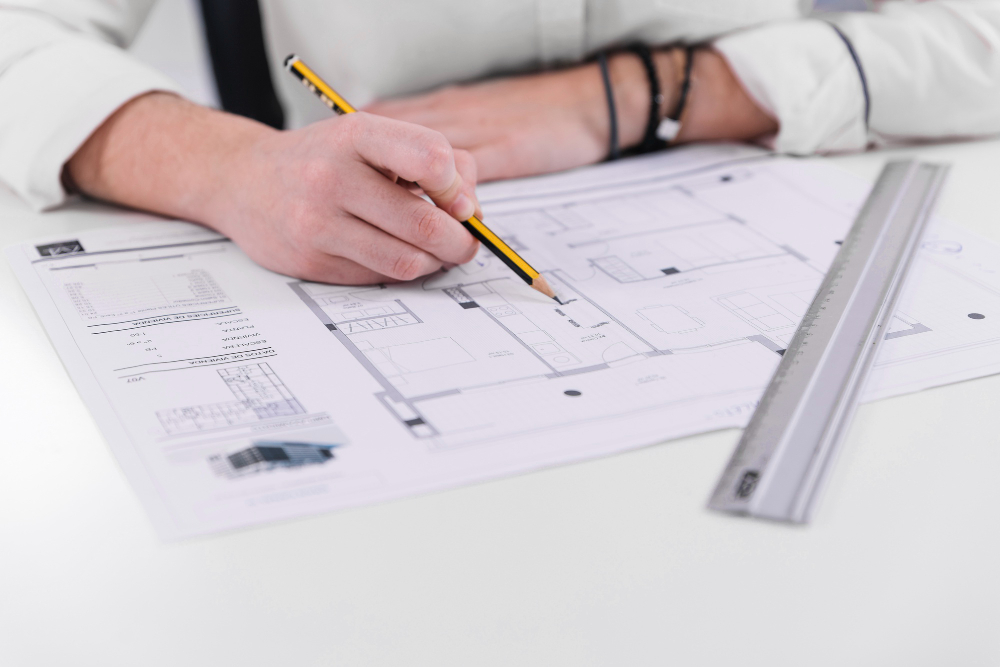

Planning permit drawings and documents are a crucial part of the architectural process when seeking approval from local authorities for a construction project. These drawings and documents provide detailed information about the proposed development and ensure compliance with zoning regulations, building codes, and other planning requirements. Here are some key elements typically included in planning permit drawings and documents:
Site Plan: A site plan illustrates the proposed development within the context of the surrounding area. It includes the property boundaries, existing structures, topography, access points, setbacks, and any other relevant site features. The site plan shows how the project integrates into the existing environment.
Floor Plans: Floor plans provide a detailed layout of each floor level of the building, showing the arrangement and dimensions of rooms, circulation areas, entrances, exits, and any other relevant spaces. They help demonstrate the functionality and spatial organization of the proposed development.
Elevations: Elevations are two-dimensional drawings that depict the building's exterior façade from different viewpoints. They showcase the architectural features, materials, fenestrations (windows and doors), roof design, and overall aesthetic appearance. Elevations provide a visual understanding of the building's scale, proportions, and design intentions.
Sections: Sections are vertical or horizontal cut-through views that illustrate the interior spaces, structural components, ceiling heights, and relationships between different levels of the building. They provide a better understanding of the building's vertical dimension, spatial relationships, and construction details.
Roof Plan: A roof plan presents the design and configuration of the building's roof, including the shape, slope, materials, and any notable roof features such as skylights or rooftop equipment. It demonstrates how the roof complements the overall architectural design.
Renderings: Photorealistic or artistically enhanced renderings help convey the appearance and ambiance of the proposed development. Renderings show the building in its intended context, with realistic lighting, textures, materials, and landscaping. They provide an immersive visual experience and aid in understanding the project's visual impact.
Material Samples and Mood Boards: Including material samples, such as fabric swatches, flooring samples, or cladding options, helps illustrate the intended palette of materials. Mood boards, consisting of images or material samples, can convey the desired ambiance, style, or color schemes of the project.
Landscaping Plan: If applicable, a landscaping plan outlines the proposed design for outdoor areas, including vegetation, hardscaping, pathways, and site amenities. It demonstrates how the project interacts with the site and contributes to its overall environmental quality.
Sustainability and Energy Efficiency Measures: In some cases, planning permit drawings and documents may also include information about sustainable design strategies and energy-efficient features incorporated into the project. This can include passive design principles, renewable energy systems, water conservation measures, and green building certifications.
Written Descriptions and Reports: Alongside the drawings, written descriptions, and reports are often required. These can include a planning statement explaining the design concept, a sustainability report, a heritage assessment (if applicable), and any other necessary documentation to address specific planning requirements or regulations.
It's important to note that the specific requirements for planning permit drawings and documents may vary depending on the local regulations and the complexity of the project. Architects and designers should consult with the relevant authorities and planning departments to ensure compliance with all necessary documentation and submission requirements.
We'd love to hear from you! Please reach out at your convenience so we can discuss your project.