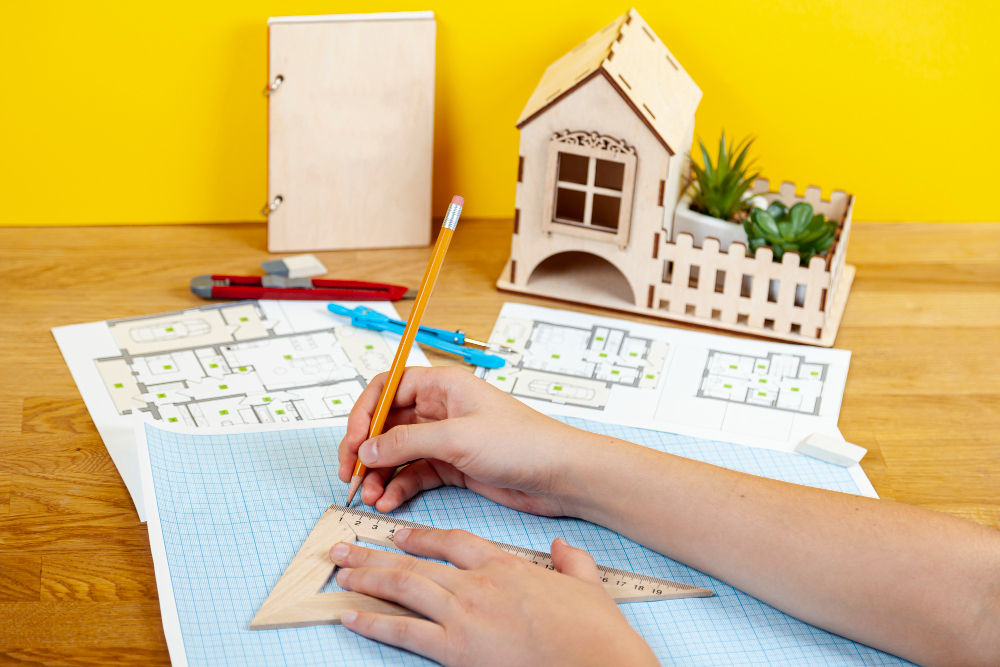Building permit drawings in architecture are detailed technical drawings and documents that are submitted to obtain a building permit from local authorities. These drawings provide comprehensive information about the construction project, including architectural, structural, electrical, plumbing, and mechanical systems. They ensure compliance with building codes, regulations, and safety standards. Here are the key components typically included in building permit drawings:
-
Architectural Drawings:
- Floor Plans: Detailed plans of each floor level, showing the layout, dimensions, and locations of rooms, walls, doors, windows, and other architectural elements.
- Elevations: Drawings illustrating the building's exterior views from different directions, displaying the façade design, material finishes, and architectural details.
- Sections: Vertical or horizontal cut-through views that reveal the building's internal structure, wall assemblies, floor-to-ceiling heights, and other construction details.
- Details: Close-up drawings that provide specific construction details for elements like windows, doors, staircases, roof structures, and other critical architectural features.
- Roof Plan: A plan specifically showing the design and configuration of the roof, including slopes, drainage systems, and related elements.
-
Structural Drawings:
- Foundation Plan: Illustrates the layout, dimensions, and reinforcement details of the foundation footings, piles, or other structural support systems.
- Framing Plans: Diagrams showing the framing layout of each floor, indicating the sizes and locations of beams, columns, walls, and floor systems.
- Structural Sections: Detailed cut-through views that reveal the structural components, including load-bearing walls, beams, columns, and connections.
- Structural Details: Drawings that provide specific construction details for structural elements, such as connections, reinforcements, and load transfer mechanisms.
-
Electrical Drawings:
- Power and Lighting Plans: Show the layout and specifications of electrical outlets, switches, lighting fixtures, and power distribution systems throughout the building.
- Electrical Panel Schedule: A tabulated list of electrical panels, their locations, and circuit breakers specifying their capacities and connected loads.
- Wiring Diagrams: Schematic drawings illustrating the electrical wiring connections, cable routing, and sizes for different circuits.
-
Plumbing Drawings:
- Plumbing Plans: Layouts of the plumbing systems, indicating the locations of fixtures, pipes, drains, vents, and water supply connections.
- Isometric Plumbing Riser Diagram: Three-dimensional representation of the vertical plumbing stacks, illustrating the pipe sizes, connections, and service levels.
-
Mechanical Drawings:
- HVAC (Heating, Ventilation, and Air Conditioning) Plans: Indicate the layout of ductwork, vents, air handlers, and equipment for heating and cooling systems.
- Equipment Schedules: Provide details about the mechanical equipment to be installed, such as air conditioners, boilers, pumps, or ventilation units.
-
Fire Protection Drawings:
- Fire Alarm System Plans: Show the layout and zoning of fire alarm devices, including smoke detectors, pull stations, and control panels.
- Sprinkler System Plans: Indicate the location and coverage of sprinkler heads, pipe routes, valves, and associated equipment.
-
Accessibility and Code Compliance:
- Accessibility Features: Show the design and location of features that comply with accessibility standards, such as ramps, elevators, handrails, and accessible restrooms.
- Code Compliance: Include relevant documentation, calculations, and reports to demonstrate compliance with building codes, energy codes, fire codes, and other regulations.
It's important to consult with local building departments and regulatory authorities to understand the specific requirements for building permit drawings in your area. The drawings must be prepared by qualified professionals, such as architects, structural engineers, electrical engineers, and plumbing engineers, to ensure accuracy, safety, and compliance with

